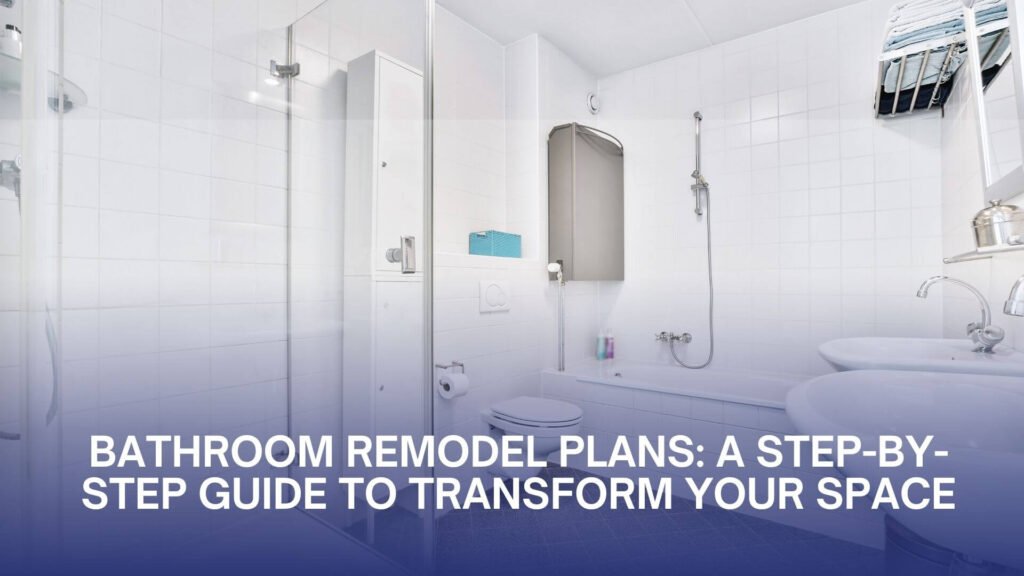Planning a bathroom remodel is an exciting opportunity to upgrade your space for improved functionality, aesthetics, and comfort. Whether you’re working with a small bathroom or a luxurious master bath, having a detailed remodel plan ensures a smooth process and a successful outcome.
This guide walks you through creating bathroom remodel plans, from setting goals and budgeting to selecting materials and hiring professionals.

Why You Need a Bathroom Remodel Plan
- Stay Organized: A clear plan helps you manage the remodel step-by-step.
- Avoid Cost Overruns: Budgeting early prevents unexpected expenses.
- Save Time: Efficient planning reduces delays during construction.
- Ensure Quality: Proper planning ensures you choose durable materials and professional services.
Steps to Create a Bathroom Remodel Plan
1. Assess Your Current Bathroom
- Identify the issues you want to address, such as outdated fixtures, insufficient storage, or poor lighting.
- Measure the dimensions of your bathroom, including walls, fixtures, and windows.
- Take note of the existing plumbing and electrical layouts to decide whether to keep or relocate them.
2. Define Your Goals
- Determine the purpose of the remodel:
- Upgrade Aesthetics: Focus on modern fixtures, new tiles, or fresh paint.
- Increase Functionality: Add storage, upgrade plumbing, or improve lighting.
- Enhance Comfort: Include spa-like features like a soaking tub or heated floors.
- Boost Home Value: Opt for designs that appeal to potential buyers.
3. Set a Budget
- Establish a total budget for the project and allocate funds for:
- Materials (fixtures, tiles, flooring).
- Labor (plumbing, electrical, and general contractors).
- Permits and design services.
- Contingency (10–15% of the budget for unexpected costs).
4. Choose a Layout
- Decide whether to keep the existing layout or make changes.
- Existing Layout: Saves money by avoiding plumbing and electrical relocations.
- New Layout: Offers flexibility but increases costs for moving plumbing and wiring.
- Consider functionality:
- Add a double vanity for shared spaces.
- Install a walk-in shower for accessibility.
- Include storage solutions for better organization.
5. Select Materials and Fixtures
- Flooring: Choose water-resistant options like ceramic tiles, vinyl, or stone.
- Walls: Opt for tiles, waterproof panels, or mold-resistant paint.
- Fixtures: Select sinks, toilets, tubs, and showers that match your style and needs.
- Lighting: Use layered lighting with task, ambient, and accent fixtures.
- Storage: Include vanities, shelves, and cabinets to maximize space.
6. Hire Professionals (if needed)
- Designers: Work with a bathroom designer to create a detailed blueprint.
- Contractors: Hire licensed professionals for plumbing, electrical, and structural work.
- DIY: Consider tackling smaller tasks like painting or installing hardware yourself to save money.
7. Obtain Permits
- Check local regulations to determine if permits are required for your remodel.
- Permits are typically needed for plumbing, electrical, and structural changes.
8. Create a Timeline
- Break the remodel into phases:
- Planning and design.
- Demolition.
- Plumbing and electrical updates.
- Flooring and wall installation.
- Fixture and storage installation.
- Painting and finishing touches.
- Allocate time for material deliveries and inspections.
9. Finalize Your Design
- Create a cohesive design by choosing a style (modern, rustic, minimalist, etc.) and color palette.
- Use software or design tools to visualize your remodel.
Tips for Effective Bathroom Remodel Plans
- Prioritize Needs: Focus on essential updates before luxury features.
- Maximize Space: Use vertical storage, corner sinks, or compact fixtures for small bathrooms.
- Stick to the Budget: Track expenses to avoid overspending.
- Plan for Accessibility: Include grab bars, walk-in showers, or adjustable fixtures for aging in place.
- Think Long-Term: Choose durable materials and timeless designs for longevity.
Sample Bathroom Remodel Plans
Plan 1: Small Bathroom Refresh
- Goals: Modernize look, improve storage.
- Budget: $5,000.
- Upgrades:
- Repaint walls with mold-resistant paint.
- Install a new vanity with storage.
- Replace lighting with LED fixtures.
- Add peel-and-stick tiles for flooring.
Plan 2: Mid-Range Remodel
- Goals: Update aesthetics, increase functionality.
- Budget: $15,000.
- Upgrades:
- Replace flooring and wall tiles.
- Add a frameless glass shower enclosure.
- Install a double vanity with quartz countertops.
- Upgrade to a tankless water heater.
Plan 3: Luxury Master Bath Remodel
- Goals: Create a spa-like retreat.
- Budget: $50,000.
- Upgrades:
- Install a freestanding soaking tub.
- Add heated floors and towel racks.
- Include a steam shower with body jets.
- Use marble or natural stone for flooring and countertops.
Conclusion
Careful planning is the key to a successful bathroom remodel. By assessing your needs, setting a budget, and creating a clear timeline, you can ensure your project stays on track and meets your expectations. Whether you’re refreshing a small bathroom or transforming a master bath into a luxurious retreat, detailed plans will help you achieve your dream bathroom with confidence.
