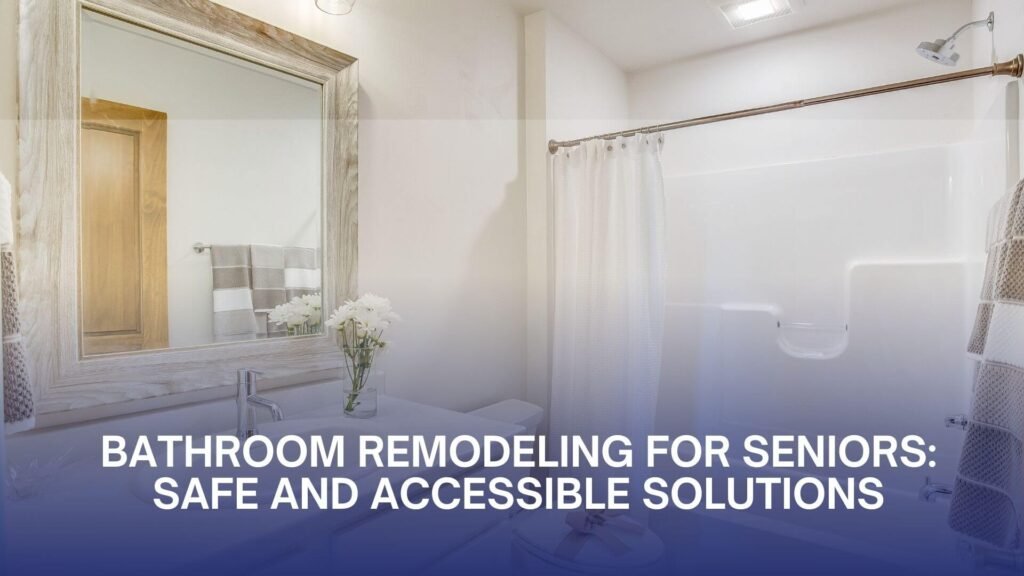As individuals age, bathroom safety and accessibility become increasingly important. Remodeling a bathroom for seniors ensures it is a comfortable and secure space that accommodates mobility challenges and promotes independence. With thoughtful design and the incorporation of senior-friendly features, you can create a bathroom that is both functional and aesthetically pleasing.
This guide explores practical ideas, safety considerations, and design tips for a senior-friendly bathroom remodel.

Why Remodel a Bathroom for Seniors?
- Enhanced Safety: Reduce the risk of slips, falls, and other accidents.
- Improved Accessibility: Ensure ease of use for individuals with limited mobility.
- Comfort and Convenience: Provide a relaxing and functional environment.
- Future-Proofing: Plan for aging in place with features that accommodate long-term needs.
Key Features for a Senior-Friendly Bathroom
1. Walk-In Showers
- Replace traditional bathtubs with a walk-in shower to eliminate high step-in barriers.
- Install low or no-threshold shower entries for easier access.
- Include built-in seating for comfort and stability during use.
2. Grab Bars and Handrails
- Add grab bars near the toilet, shower, and bathtub for extra support.
- Choose sturdy, non-slip materials with a comfortable grip.
- Match grab bars to your bathroom’s design for a seamless look.
3. Non-Slip Flooring
- Use slip-resistant tiles or vinyl flooring to prevent falls.
- Avoid glossy or polished surfaces that become slippery when wet.
- Consider textured flooring materials for added safety.
4. Comfort-Height Toilets
- Install a comfort-height toilet, which is taller than standard models, to reduce strain when sitting or standing.
- Add a toilet safety frame or grab bars for additional support.
5. Easy-Access Sinks and Vanities
- Opt for wall-mounted sinks to accommodate wheelchairs or walkers.
- Choose vanities with rounded edges to prevent injuries.
- Include lever-style faucet handles or touchless faucets for ease of use.
6. Adequate Lighting
- Use bright, even lighting to improve visibility and reduce shadows.
- Install motion-sensor lights for convenience and safety during nighttime use.
- Add LED strips under vanities or along pathways for soft ambient lighting.
7. Shower Safety Features
- Incorporate anti-scald valves to prevent sudden temperature changes.
- Install handheld showerheads for flexibility and ease of use.
- Use a shower curtain or frameless glass doors for unobstructed access.
8. Additional Features
- Heated Floors: Provide warmth and comfort, especially in colder climates.
- Towel Warmers: Make drying off more comfortable and luxurious.
- Storage Solutions: Use easily accessible storage options, such as pull-out drawers or open shelving.
Bathroom Remodeling Design Ideas for Seniors
1. Minimalist Design
- Keep the layout simple and uncluttered for easy navigation.
- Use neutral colors and sleek fixtures for a calming and timeless look.
2. Nature-Inspired Design
- Incorporate natural materials like wood, stone, or plants to create a soothing environment.
- Use earth tones for walls and flooring to enhance the feeling of relaxation.
3. Modern Accessibility
- Blend modern design with accessibility features like stylish grab bars and touchless faucets.
- Choose contemporary fixtures that prioritize both aesthetics and functionality.
Cost of Bathroom Remodeling for Seniors
The cost of remodeling a bathroom for seniors varies depending on the scope of the project and the features included.
- Basic Remodel: $5,000–$10,000
- Includes grab bars, non-slip flooring, and minor updates.
- Mid-Range Remodel: $10,000–$20,000
- Features walk-in showers, comfort-height toilets, and upgraded lighting.
- High-End Remodel: $20,000–$50,000+
- Includes custom designs, heated floors, and advanced accessibility features.
Steps to Remodel a Bathroom for Seniors
1. Assess Needs and Preferences
- Evaluate the senior’s mobility and safety requirements.
- Consider current and future needs, such as wheelchair accessibility.
2. Plan the Layout
- Ensure there is enough space for easy movement.
- Designate areas for key features like grab bars, seating, and storage.
3. Choose the Right Features
- Prioritize safety, comfort, and accessibility when selecting fixtures and materials.
- Use durable, water-resistant, and easy-to-clean materials.
4. Hire Professionals
- Work with contractors experienced in accessible bathroom design.
- Consult occupational therapists or aging-in-place specialists for additional guidance.
5. Test and Adjust
- After installation, test the features to ensure they meet the senior’s needs.
- Make any necessary adjustments for improved usability.
Tips for a Successful Remodel
- Keep It Simple: Avoid overcomplicating the design for easier navigation and use.
- Focus on Safety: Prioritize features that reduce fall risks, like non-slip flooring and grab bars.
- Plan for the Future: Incorporate universal design principles for long-term usability.
- Seek Input: Involve the senior in decision-making to ensure the bathroom meets their preferences.
- Budget Wisely: Invest in durable, high-quality features that provide long-term value.
Conclusion
Remodeling a bathroom for seniors requires thoughtful planning and attention to safety and accessibility. By incorporating features like walk-in showers, non-slip flooring, and comfort-height toilets, you can create a space that is functional, comfortable, and stylish.
With the right design choices and professional guidance, a senior-friendly bathroom remodel can provide peace of mind while enhancing the quality of life for aging individuals.
